Previous Work
Previous Work

We always take pride in what we do, which shows in our work.
Below we have listed some of our previous work, testimonials from owners, and projects we’ve been involved in.
We’d love to hear any questions you may have, or any projects you want a hand with, so contact us today.

The Morgan house was built over a 4 month period. This architecturally designed house was based on a 1970’s California mansion.
This already impressive 3 bedroom, 3 bathroom home is ‘stage one’ with ‘stage two’ planned to incorporate a library and gym!
The project management was a joint undertaking between Wardy Construction Ltd and the owners.
The cladding is cedar, accentuated with schist stone.
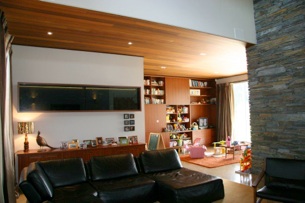
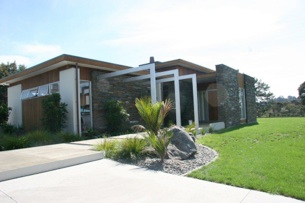
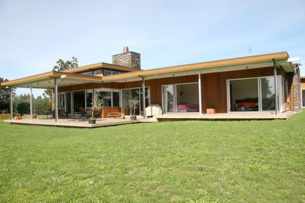




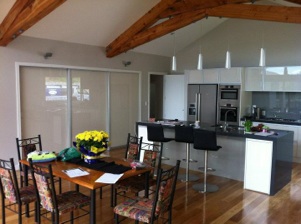

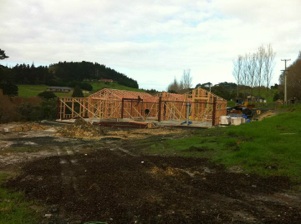
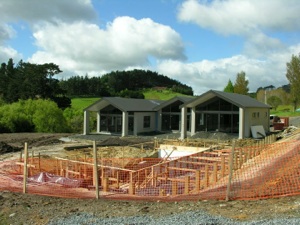


This architecturally designed house took eight months to build and consists of four bedrooms, two bathrooms and a swimming pool.
The exterior is Hebel panel cladding and the interior has exposed feature trusses in the living areas and was project managed by Frontline Projects.
This minor dwelling is stage one, with the main house to be built in the near future – it has two bedrooms and one bathroom and took 3 months to build. The exterior consists of brick and cedar cladding and was project managed by Frontline Projects
This project, built over a one year period, comprises of three townhouses on the one site.
Each townhouse has three bedrooms and two bathroom with Alcopanel aluminium composite panel cladding and traditional weatherboards with double glazed aluminium joinery. Project management was done by Frontline Projects.
This extensive renovation was part of the reality TV series which follows four couples whilst they renovate 4 state houses – as seen on TV3’s The Block NZ
Wardy Construction Ltd were the builders for Ginny and Rhys – House 4. The original house was a two bedroom brick and tile house that was renovated over a 9 week period and is now a modern three bedroom, two bathroom home with features such as LED lighting, double glazed joinery and Rimu floors. The exterior is plaster over the original brick with a cedar cladding extension.
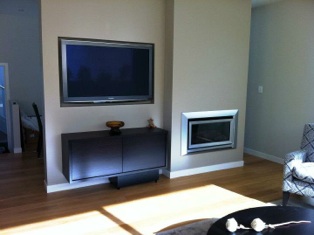
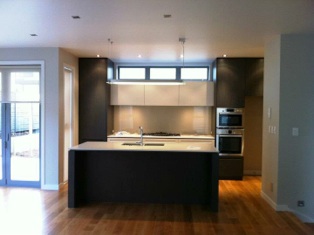



The original dwelling was a modest 4 bedroom home but now this home has a gym, 3 bathrooms, a second lounge, a TV room and extra garaging.
This stunning house was architecturally designed to blend the old with the new and was project managed by Frontline Projects.
The cladding is hebel panel with cedar weatherboards and schist stone. This project was completed over a one year period.







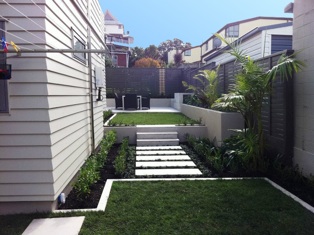






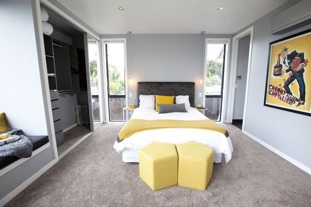
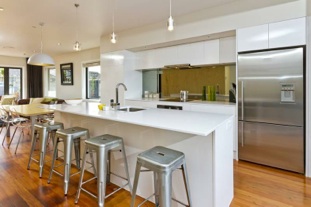
WARDY CONSTRUCTION LIMITED © 2012

